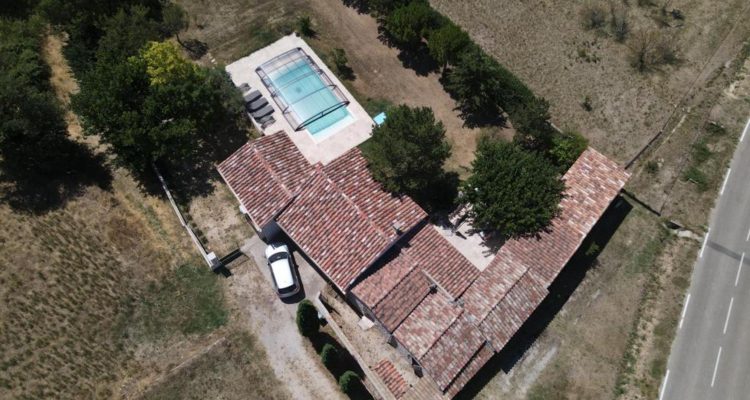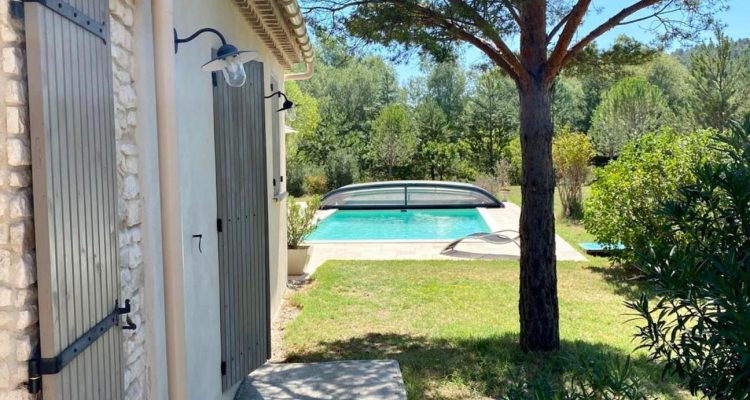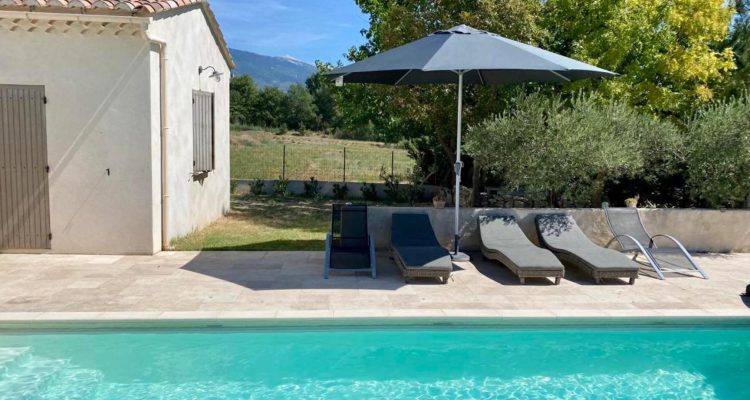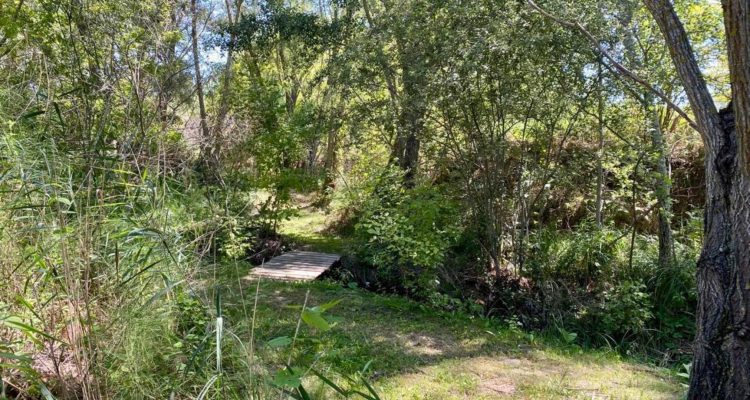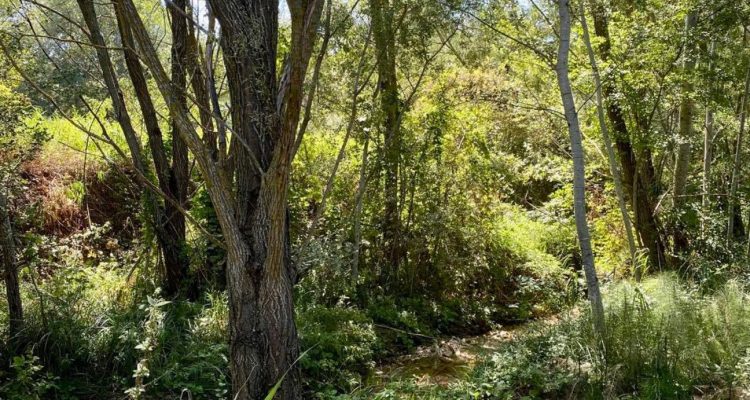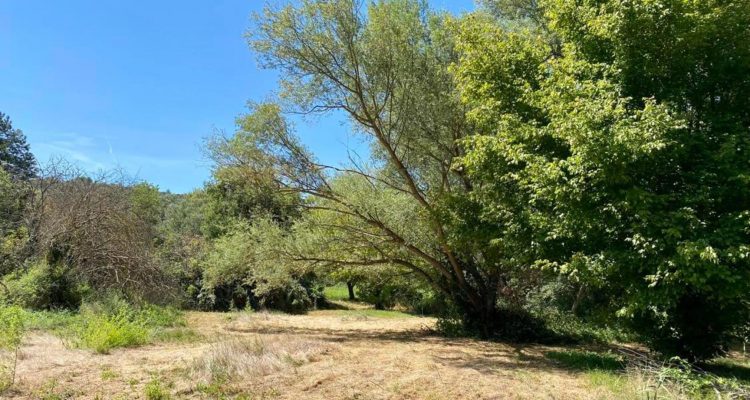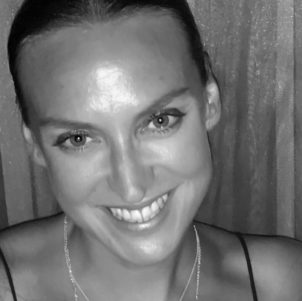Description
Crillon-Le-Brave à 20 mn d'Avignon et à 4 km de Bédoin.
Rhône et Saône Immobilier vous propose cette villa provençale de 155 m² avec vue sur le Mont Ventoux composée de deux habitations bien distinctes avec deux entrées indépendantes. Au total : 2 séjours, 1 salon, 2 cuisines, 4 chambres, 1 salle de bain, 1 salle d’eau, 2 WC, 1 buanderie. Il est envisageable de réaliser un projet de gîtes ou de réunir les deux parties pour n’en faire qu’une, la jonction étant réalisée. Potentiel réel car plusieurs possibilités d’aménagements s’offrent à vous. Un préau vient compléter le bien. Le tout est bâti sur une parcelle exceptionnelle de 5248 m² avec chênes, pins et ruisseau. Grande piscine 4×8 entièrement carrelée et abritée pour se rafraîchir. En résidence principale ou secondaire cette maison rare sur le secteur est idéale pour vivre paisiblement entre amis ou en famille. Contactez-moi IRENE KOHUT O6.18. 48.69. 2O Crillon-Le-Brave 20 minutes away from Avignon and 4km from Bedoin, Rhone et Saone Immobilier introduces this provincial villa of 155 m² with a view on Mount Ventoux made of 2 separate housing and 2 independent entrances. There are in total 2 living rooms, 1 dining room, 2 kitchens, 4 bedrooms, 2 bathroom, 2 toilets, 1 laundry room. It is possible to realise a “cottage project” or to put together the two parts of the house to make one. Several possibilities can be exploited : the potential is great. The courtyard completes the property. It is built on an exceptional land of 5248 m² with oak trees, a stream and embellished by a 4×8 swimming pool completely tiled and covered. As a main home or second home, this rare gem is ideal to live peacefully with friends or family. Feel free to get in touch with me if you have any questions. Vous pouvez contacter Irène KOHUT 06 18 48 69 20 irene.kohut@rhone-saone-immo.com.
Caractéristiques
- Surface habitable : 155 m2
- Surface terrain : 5248 m2
- Localisation : Crillon-le-Brave (84410)
- Exposition : SO
- Prix : 680 000 € F.A.I (*)
- Taxe foncière : 116 €
Performances énergétiques
- mixte Bois
-
≥ 50 A
-
51 à 90 B
-
91 à 150 CC
-
151 à 230 D
-
231 à 330 E
-
331 à 450 F
-
> 450 G
-
≥ 5 AA
-
6 à 10 B
-
11 à 20 C
-
21 à 35 D
-
36 à 55 E
-
56 à 80 F
-
> 80 G
Localisation
Cette offre vous intéresse ?
Contactez notre agent

